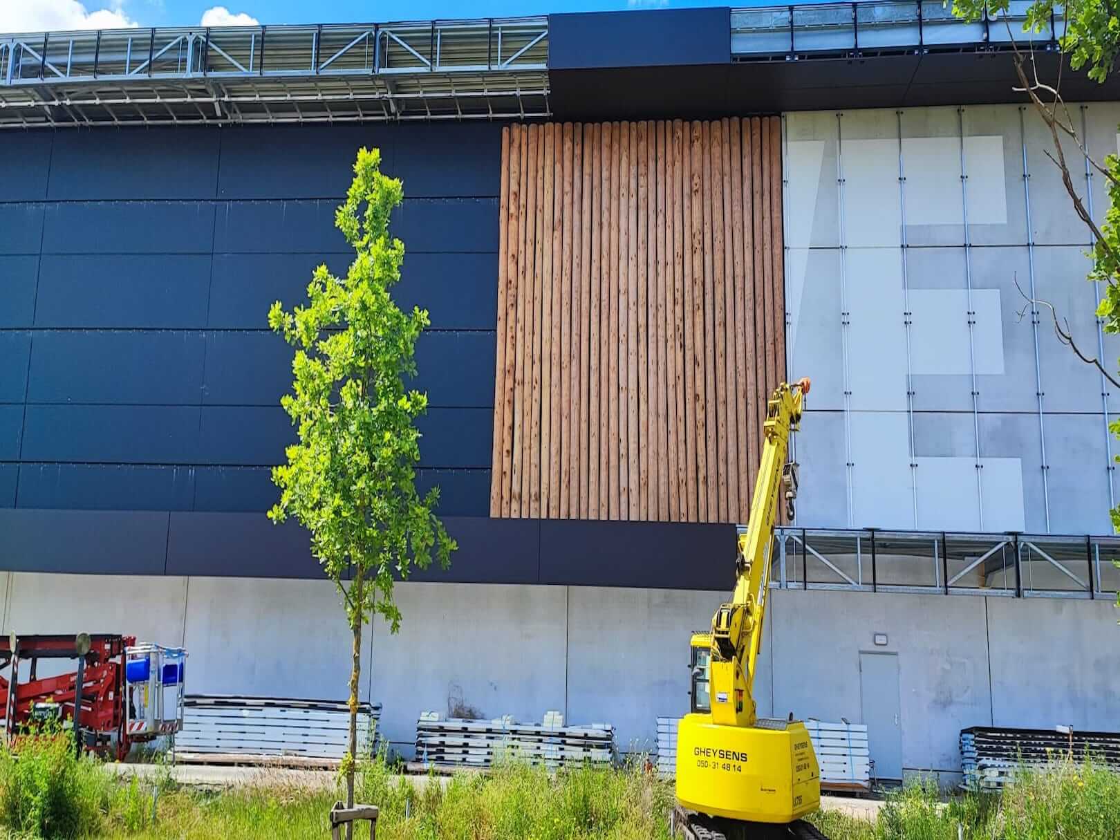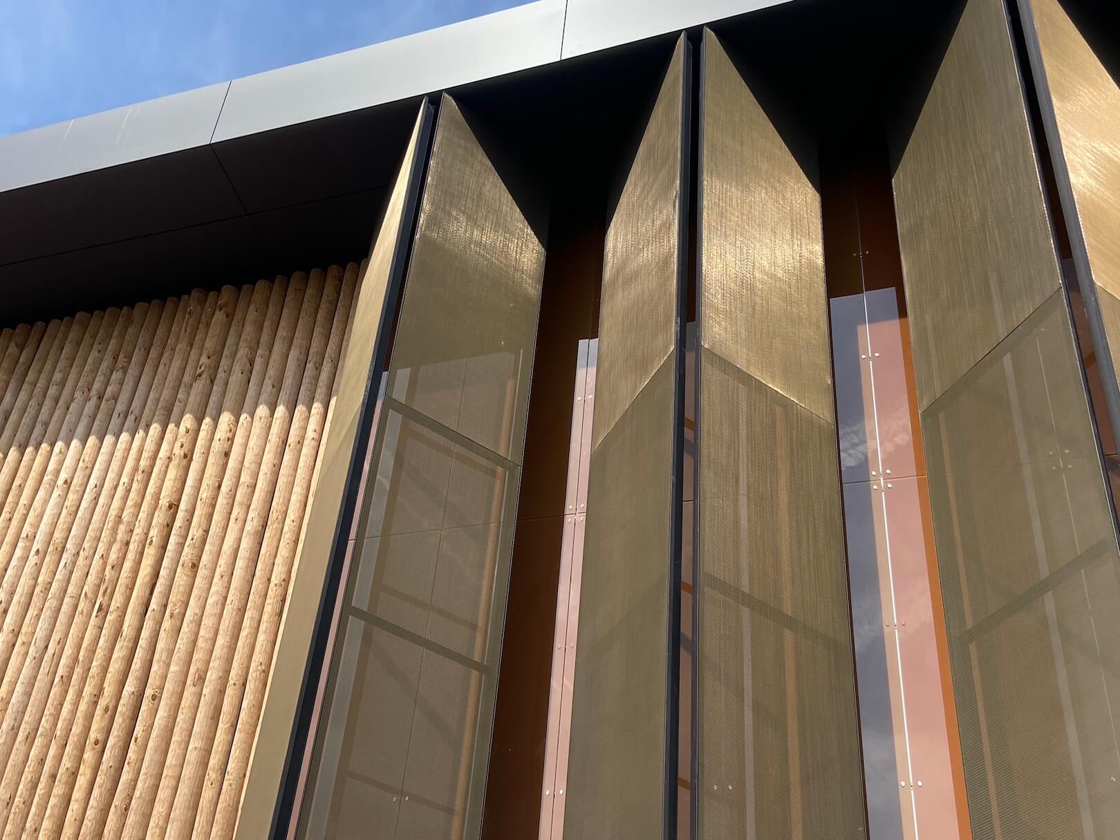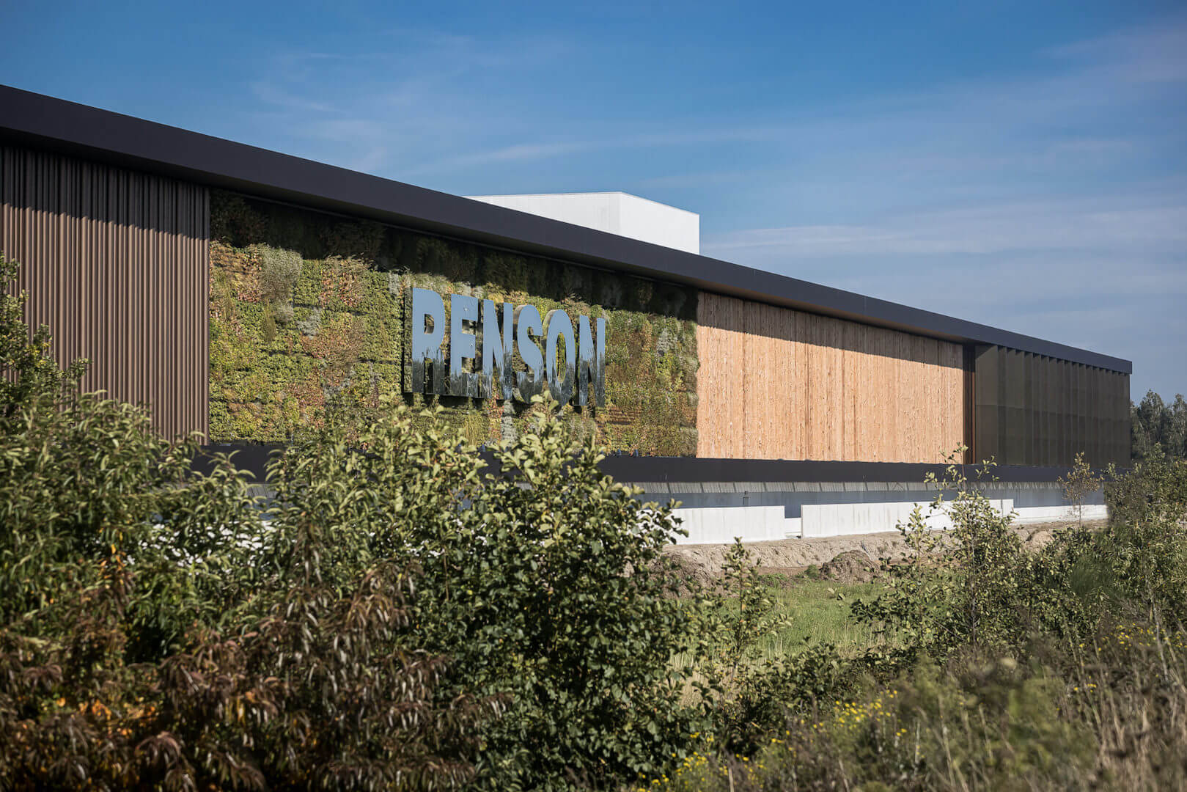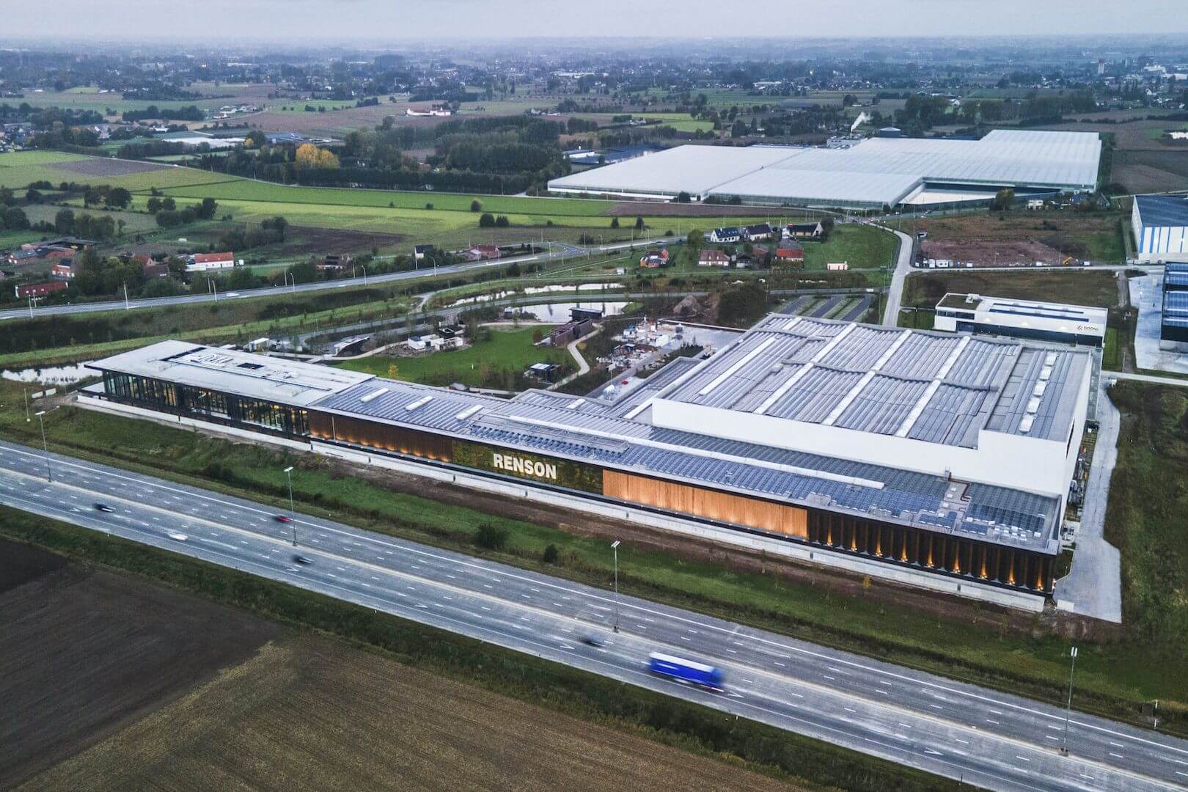
Facade Renson
The facade of the Renson Outdoor Experience center, NOA, is more than 300 meters wide and consists of 8-meter-high tree trunks over a length of 65 meters. Starconstruct was responsible for the engineering of the metal substructure, production and installation, including the assembly of the tree trunks. Another part of the facade consists of 800 m2 of brown glass cladding, partly covered with folding shutters whose front panels create a beautiful play of light and lines. The support structure with customized point fixings and a 3-dimensional control system ensure that the depth differences in the underlying concrete are filled in order to align the glass perfectly. The result can be seen along the E17 at Kruisem/Nazareth.

Client:
Renson – Belgium
Architect:
Binst Architecten
Location:
E17 at the height of Kruisem/Nazareth, Belgium
Starconstruct:
- Study and development of suspension structure and assembly tree trunks
- Assembly brown painted tube facade
- Installation 8 meter high sliding panels
- Suply and installation of glass facade with specially developed support structure, point fixings and 3-dimensional control system
Photographs:
© Starconstruct, Binst Architecten


