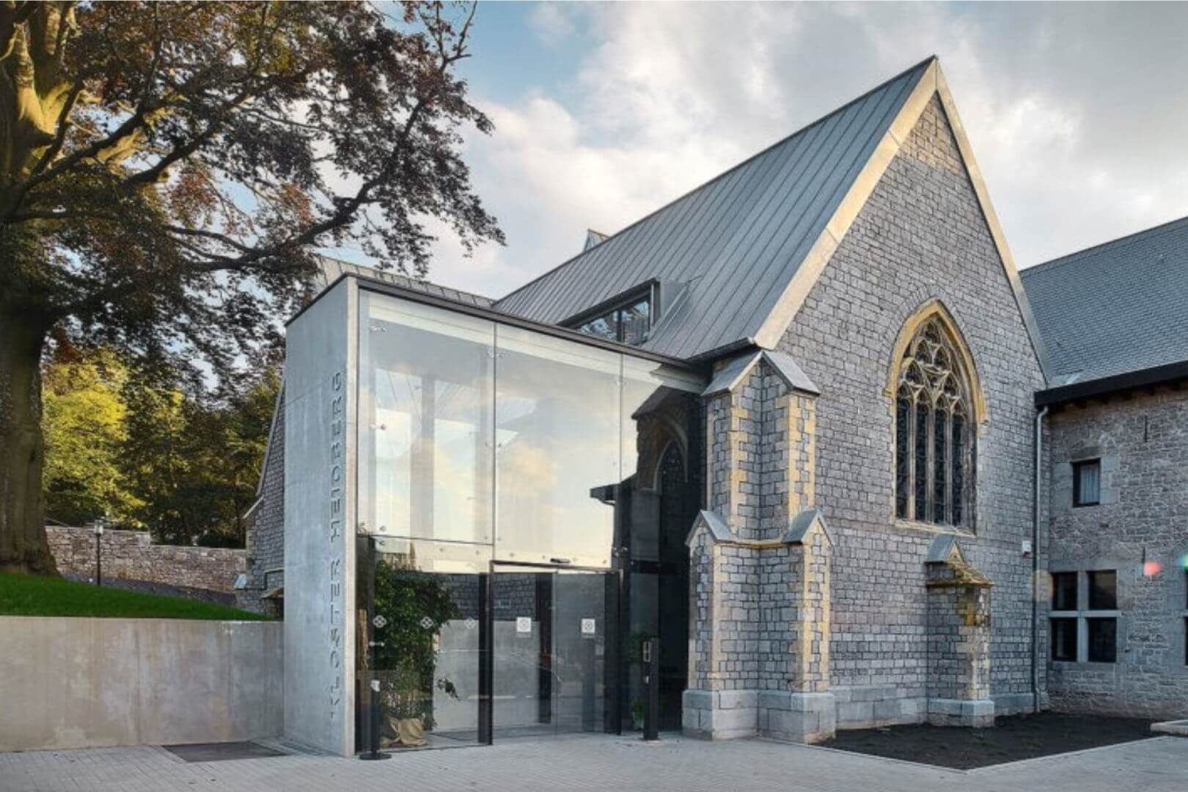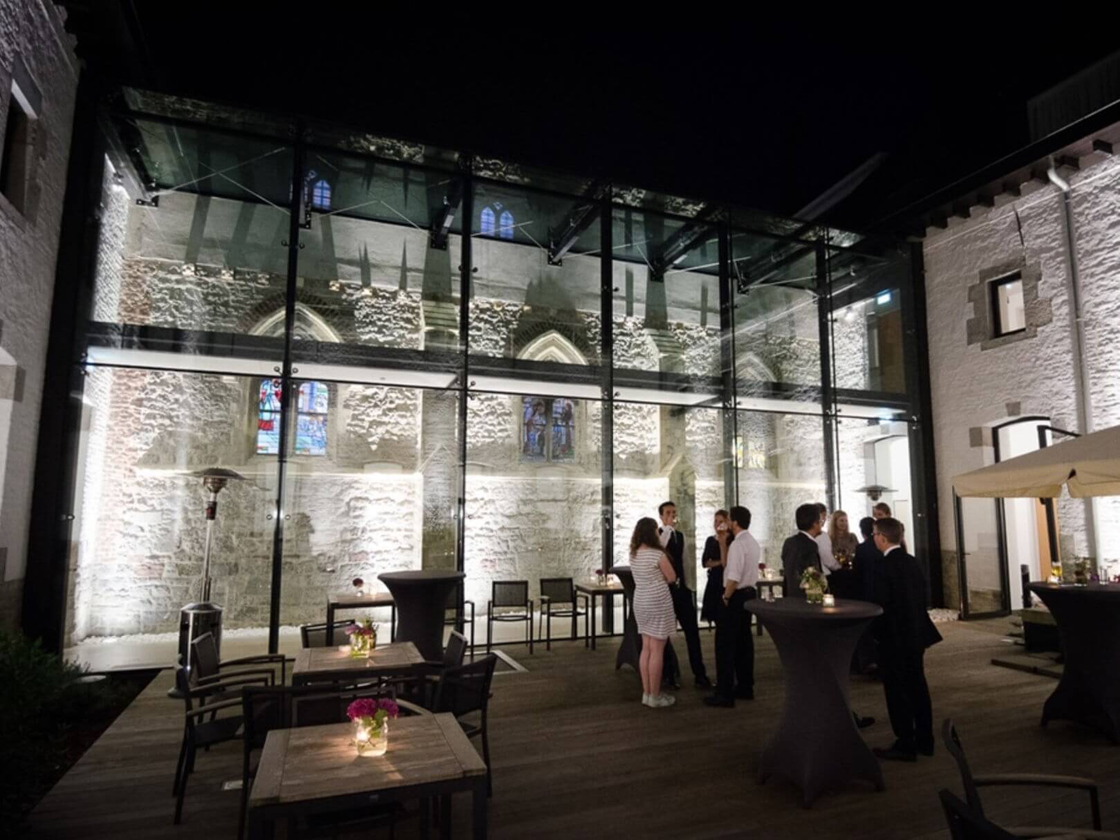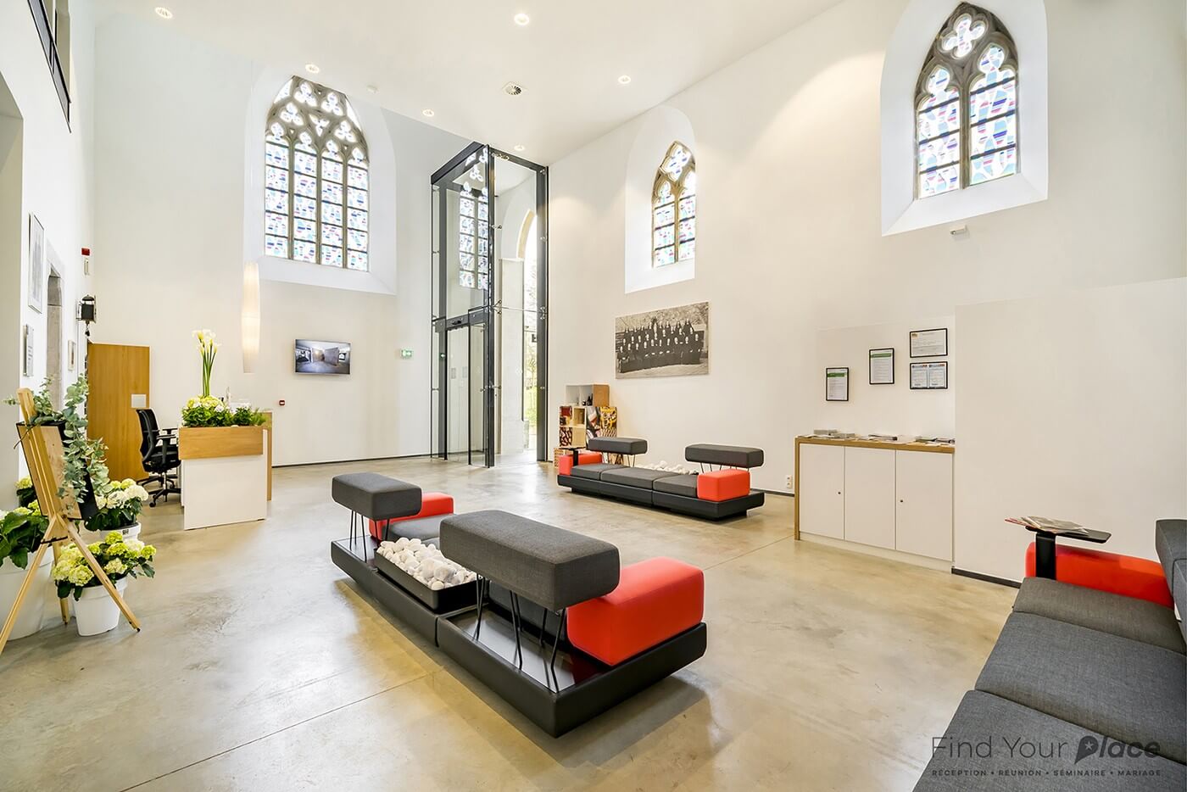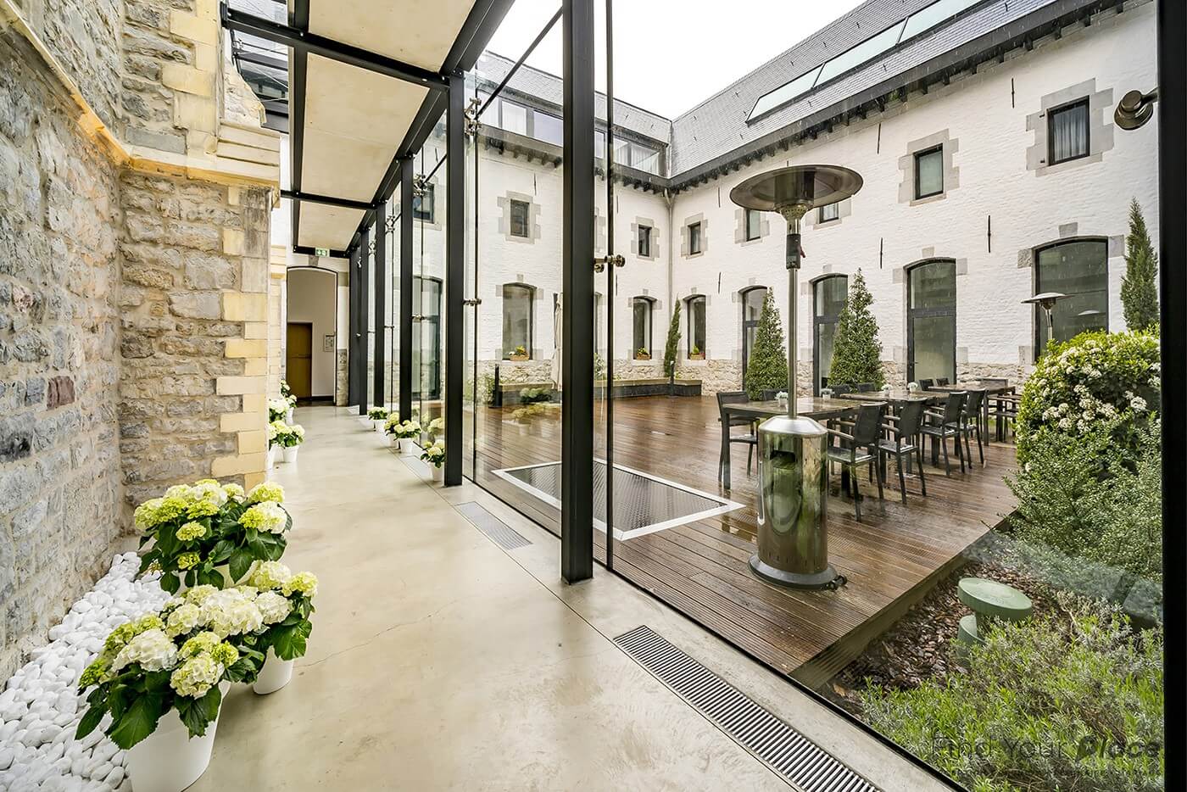
CHAPELLE Heidberg Eupen
For this project, we proposed a glass entrance lobby with an integrated automatic sliding door suspended from the glass façade by means of point fixings. For the inner courtyard,we had the largest possible dimensions of insulating double glazing with minimal suspension system developed. A tower crane was used to fit everything. This was a substantial challenge because of the limited access but the end result is truly impressive. Our transparent glass structures combine perfectly with old monumental buildings.

Client:
Wust – Liégeois – Galère
Architect:
Altiplan Architects
Location:
Eupen, Belgium
Starconstruct:
- Design and drawings
- Delivered and fitted glass accessories, automatic sliding door system and glass
Photographs:
© Starconstruct


