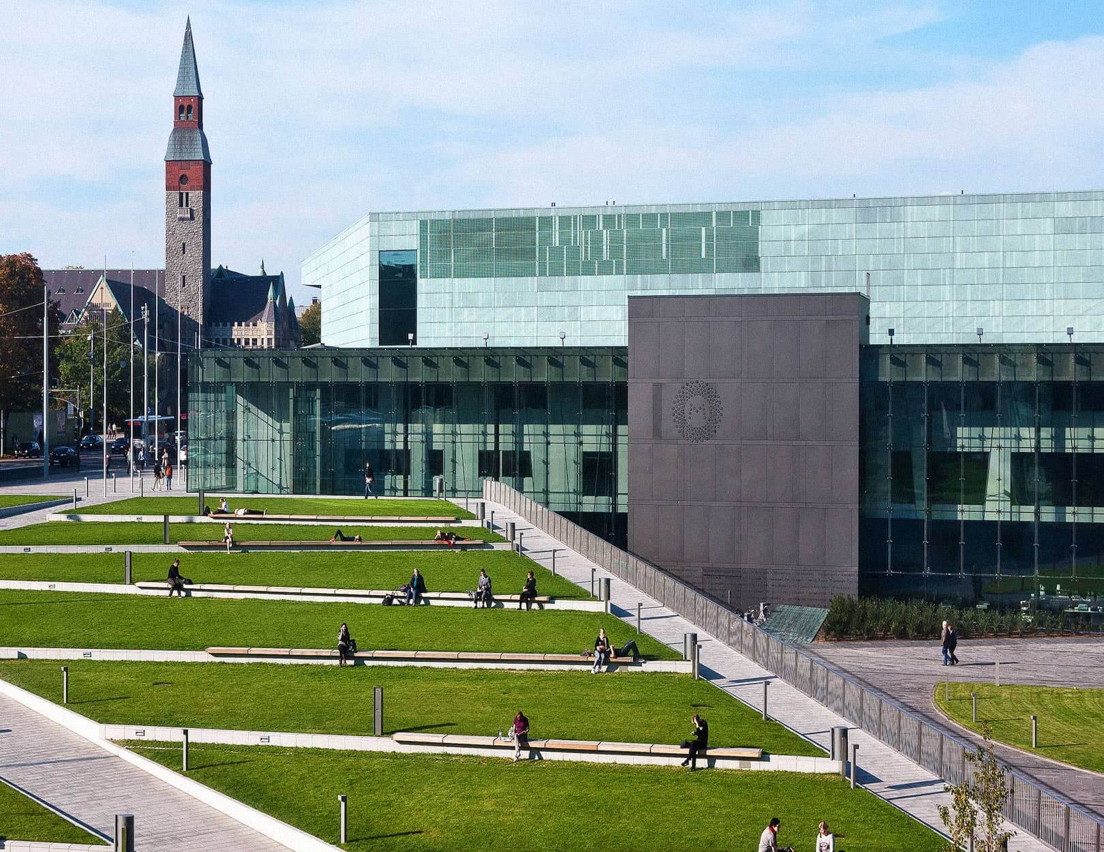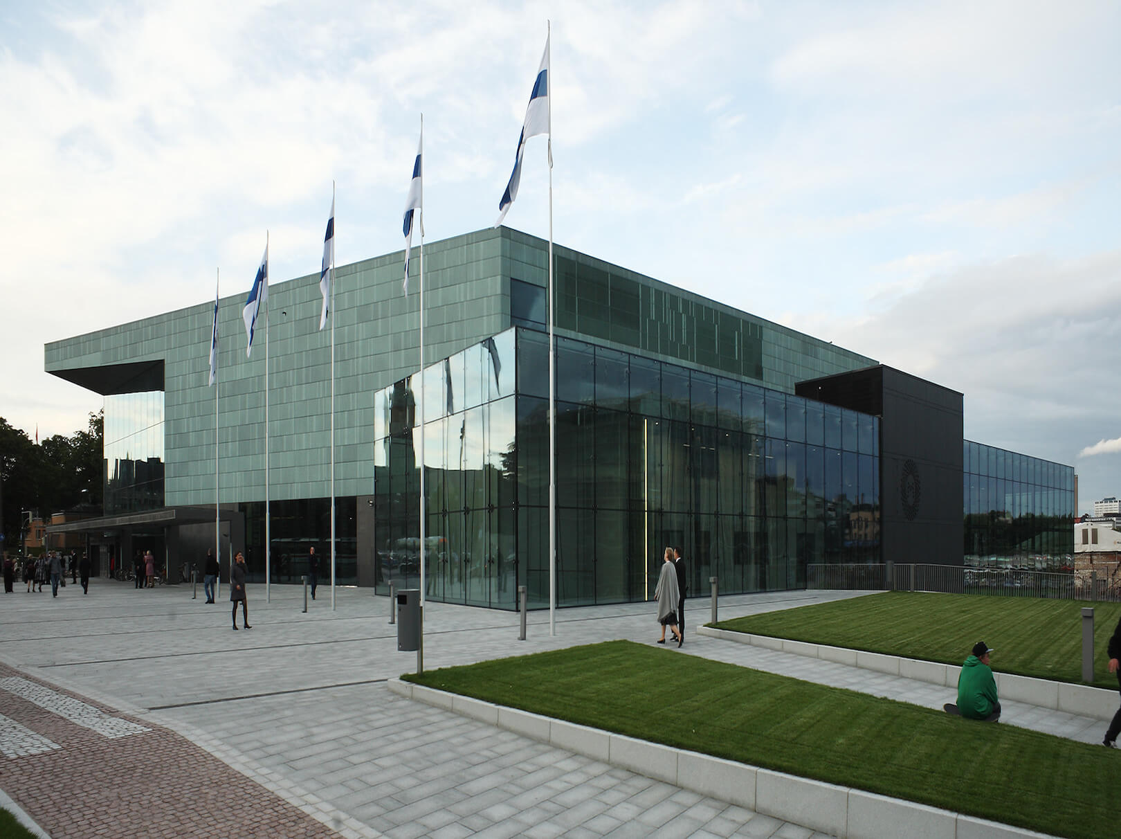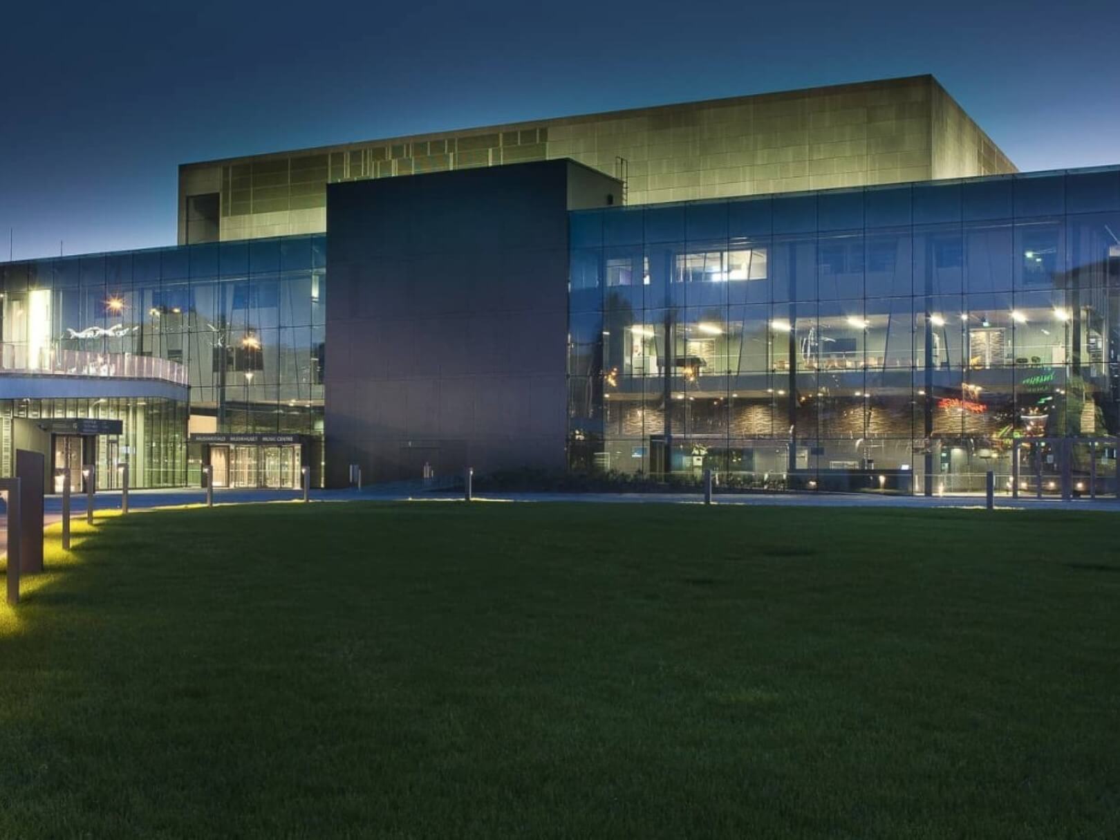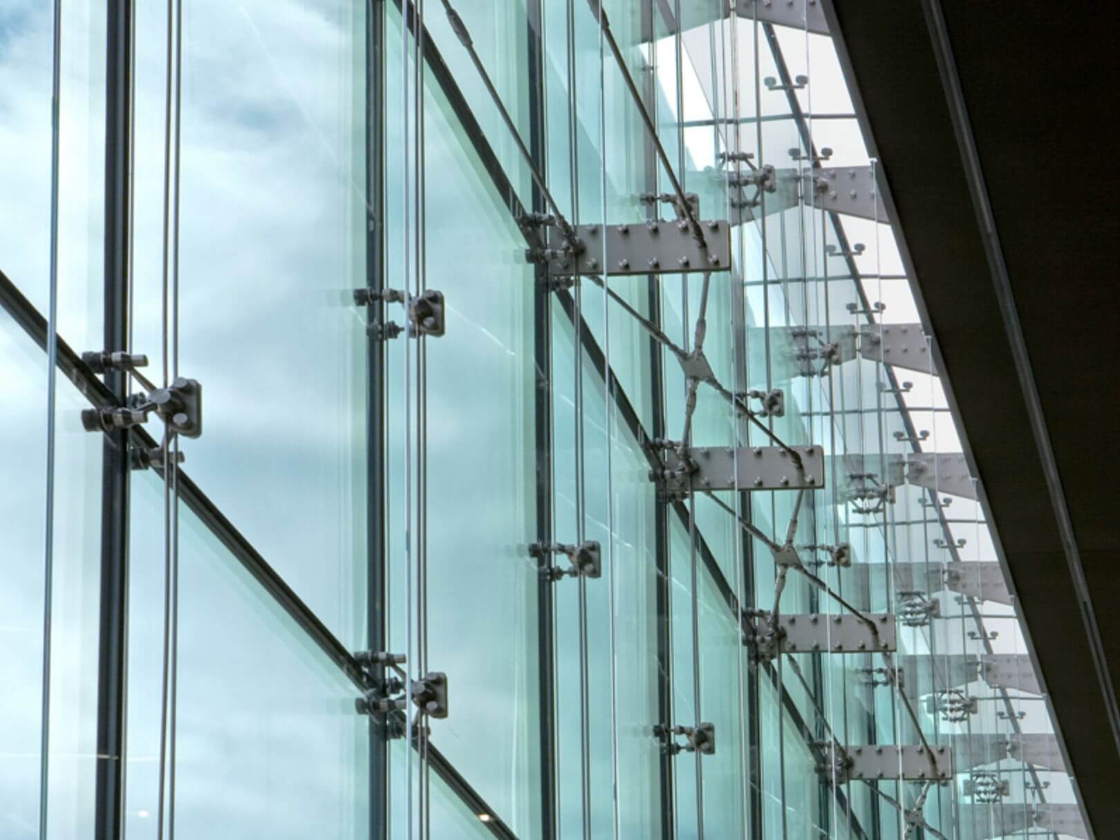
MUSIC HOUSE Helsinki
The client wanted a façade that is as transparent as possible, where the support structure does not hinder free movement in the foyer. With this in mind, we designed a transparent façade of 16 metres high, carried by glazed buttresses 13 m high that do not reach the floor. We calculated and developed heavy braces to shift the loads ontothe primary structure. Furthermore, we developed the structure in such a way that the entire façade remains stable if one of the façade panels or one of the glazed buttresses breaks. This façade was constructed in point-fixed triple glazing with specially developed knuckled boltsand rubbers to meet the thermal requirements. Today, Music House is animportant landmarks in Helsinki. We are therefore incredibly proud that we were able to put our shoulders to the wheel of this project of international allure.

Client:
Normek Oy
Architect:
LPR Architects
Location:
Helsinki, Finland
Starconstruct:
- Performed façade engineering, glass calculations and glass (manufacturing) drawings
- Supplied all accessories and rubber
- Trained and monitored local fitters
Photographs:
© Starconstruct


